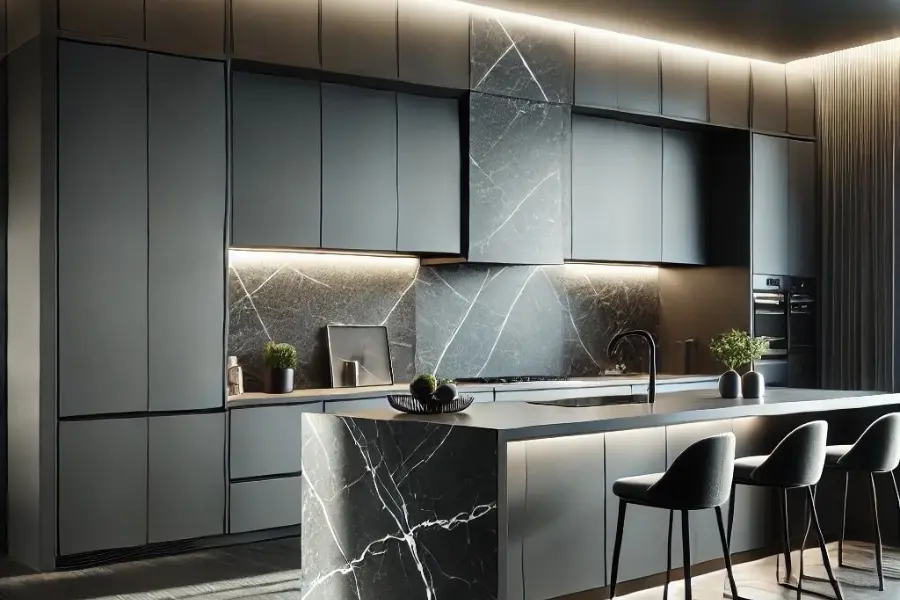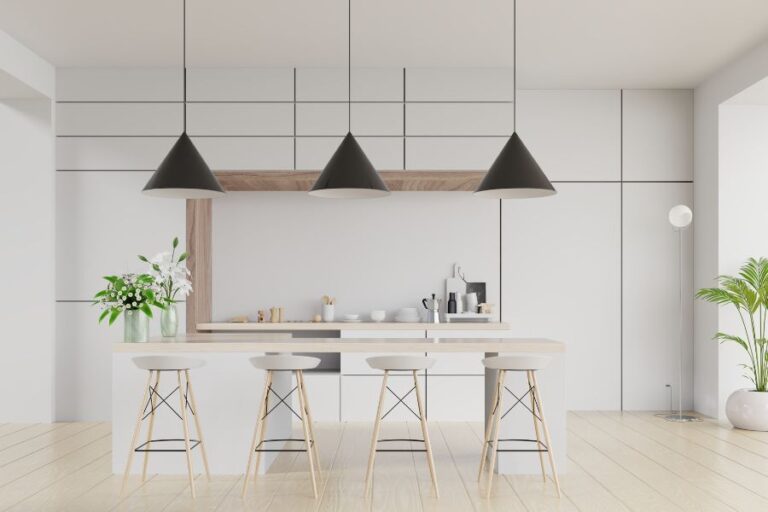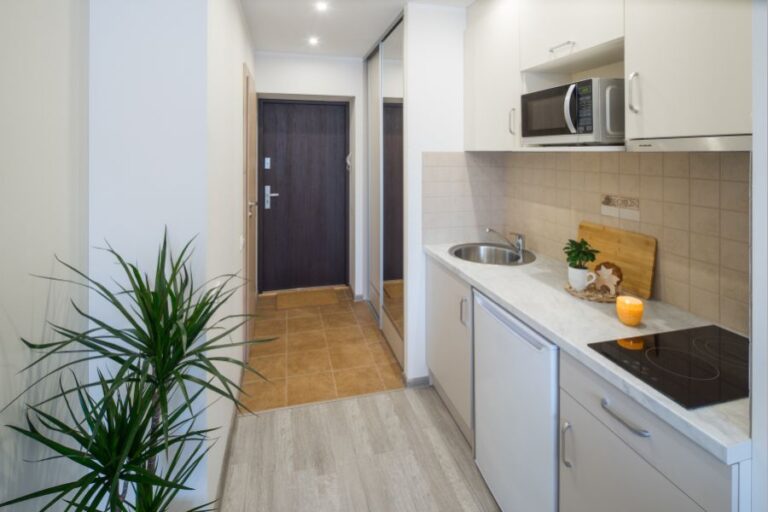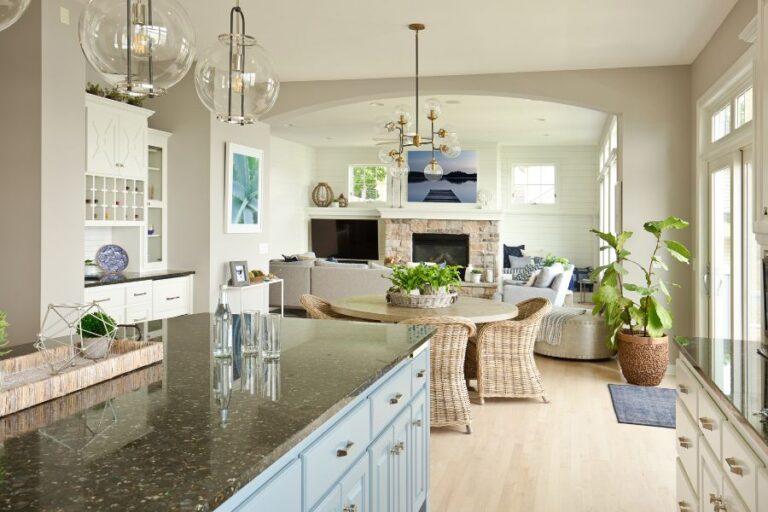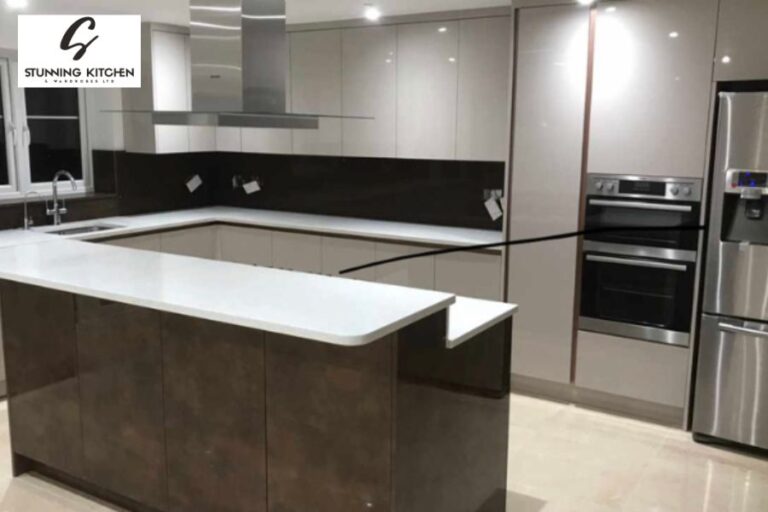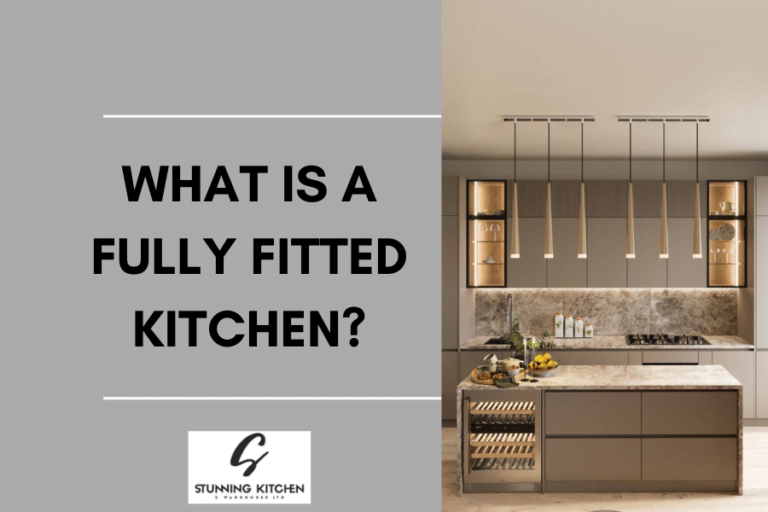When it comes to designing the perfect kitchen, the layout is more than just a functional aspect; it’s the heart of your home, where memories are made and meals are shared. In 2025, the best kitchen layout ideas focus on blending aesthetics, functionality, and innovation. Whether you’re working with a small kitchen, an open concept kitchen, or a galley kitchen, the key is to create a layout that maximises space while reflecting your style.
For those planning a new kitchen or remodelling, understanding the latest trends can make all the difference. From tech-integrated layouts that streamline cooking to sustainable designs that reduce your environmental footprint, 2025 offers exciting ideas to transform your kitchen into a dream space. Here, we’ll explore the best kitchen layout ideas to achieve a kitchen that is both beautiful and highly functional.
Imagine a kitchen where every element—from cabinets and appliances to islands and storage solutions—works in harmony to create an efficient and inviting space. The future of kitchen design promises a tailored space that enhances workflow while adding a touch of elegance to your home.
1. Tech-Integrated Layouts
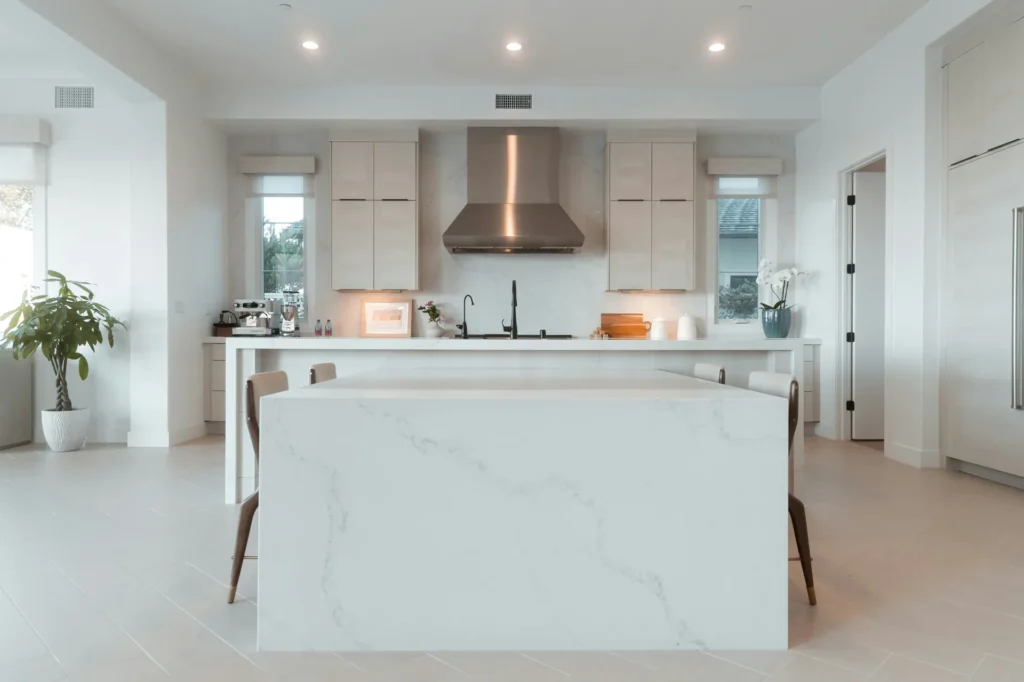
In the era of smart homes, tech-integrated layouts are revolutionising the way we design and interact with our kitchens. Here’s how technology is shaping the future of kitchen design.
Smart Kitchens
Smart kitchens are no longer a concept of the future; they are a reality that is transforming how we cook, entertain, and live. These kitchens are equipped with innovative appliances that go beyond mere automation. For instance, smart fridges now come with internal cameras that allow you to check what’s inside while you’re grocery shopping, and AI-powered food tracking that suggests recipes based on the ingredients you have.
Smart ranges and ovens are also becoming increasingly sophisticated, offering features like remote preheating and temperature control via mobile apps, and built-in cameras that let you monitor your food without opening the oven door. AI cooking assistance adjusts temperature and cooking time automatically, ensuring your meals are cooked to perfection every time.
Seamless Connectivity
One of the key aspects of tech-integrated kitchen layouts is seamless connectivity. Modern smart kitchens are designed to be proactive, anticipating your needs before you even realise them. Appliances communicate seamlessly with each other and with your smart home system, creating a cohesive and intuitive cooking environment.
Imagine a kitchen where the oven preheats itself based on your calendar or adjusts recipes to align with your health goals. This level of proactive intelligence is made possible by ambient intelligence, which combines motion sensors, gesture controls, and other assistive technologies to respond to passive behaviours. For example, a stove can automatically turn off a burner if it detects you’ve stepped away from the kitchen for too long, enhancing both safety and efficiency.
Moreover, smart kitchen devices are now integrated with voice assistants like Alexa and Google Assistant, allowing for hands-free control and real-time updates. You can start your coffee brewing, preheat the oven, or monitor your cooking remotely, all with a simple voice command or through your smartphone app.
This seamless connectivity not only makes cooking more efficient but also adds a layer of convenience and personalisation to your kitchen, making it a truly smart and adaptive space. Whether you’re designing a new kitchen or upgrading your existing one, incorporating these tech-integrated features can significantly enhance your cooking experience.
Need Help?
Contact us if you have any question!
2. Sustainable and Eco-Friendly Designs
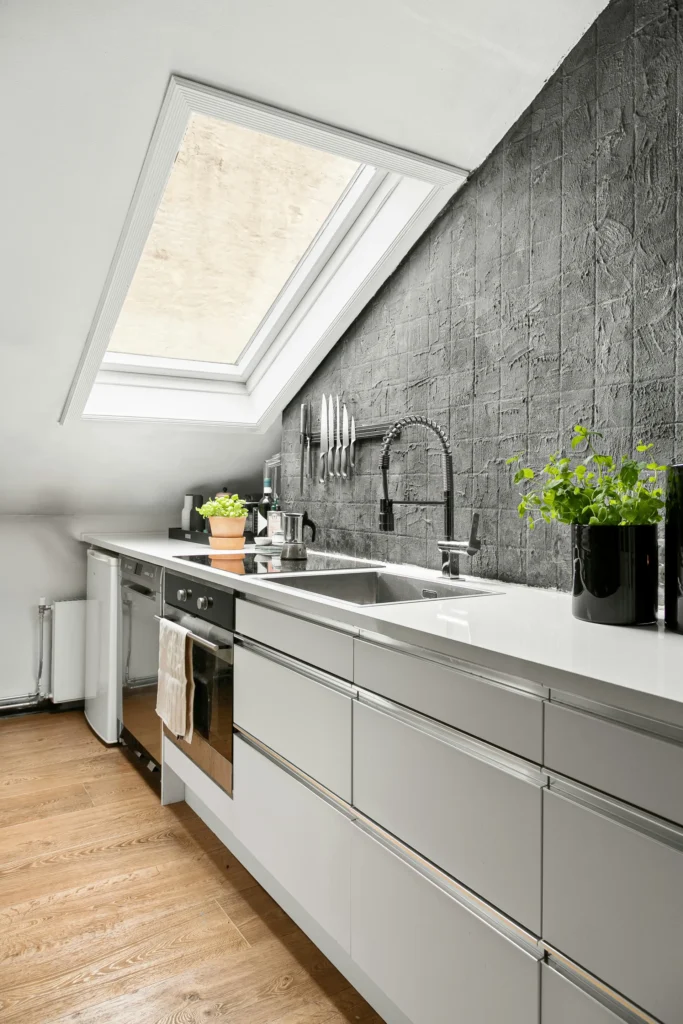
As we explore the best kitchen layout ideas for 2025, sustainability stands out as a major trend, blending environmental responsibility with stylish and long-lasting design.
Material Selection
In sustainable kitchen design, the choice of materials plays a critical role. Homeowners are increasingly turning to eco-friendly materials that not only minimize environmental impact but also enhance the kitchen’s aesthetic appeal. For example, bamboo cabinetry is highly valued for its fast growth rate and exceptional durability, making it a fantastic alternative to traditional wood.
Recycled materials are also gaining traction. Recycled glass countertops, with their unique textures and shimmering appearance, provide a luxurious yet environmentally friendly option. Similarly, reclaimed wood and second-hand furniture bring a rustic charm to your kitchen, adding character and a sense of history to the space.
Other sustainable materials, such as cork flooring and low-VOC (volatile organic compound) paints, are becoming staples in eco-friendly kitchen design. Cork flooring offers an eco-conscious choice that is both comfortable and warm underfoot, while low-VOC paints enhance indoor air quality and reduce the kitchen’s ecological footprint.
Energy Efficiency
Energy efficiency is another cornerstone of sustainable kitchen designs in 2025. Homeowners are increasingly focused on reducing energy consumption and water usage. This is achieved by choosing Energy Star-rated appliances, which are specifically designed to conserve energy and water without compromising performance.
Smart appliances equipped with advanced technologies are also part of this trend. These devices can optimise energy usage based on your cooking habits and even adjust their performance to align with your energy-saving goals. Additionally, water-saving fixtures like low-flow faucets and efficient dishwashers contribute to a kitchen that is both stylish and environmentally conscious.
By incorporating these sustainable materials and energy-efficient solutions, you can design a kitchen that not only looks stunning but also supports a healthier planet.
Need Help?
Contact us if you have any question!
3. Flexible and Adaptable Layouts
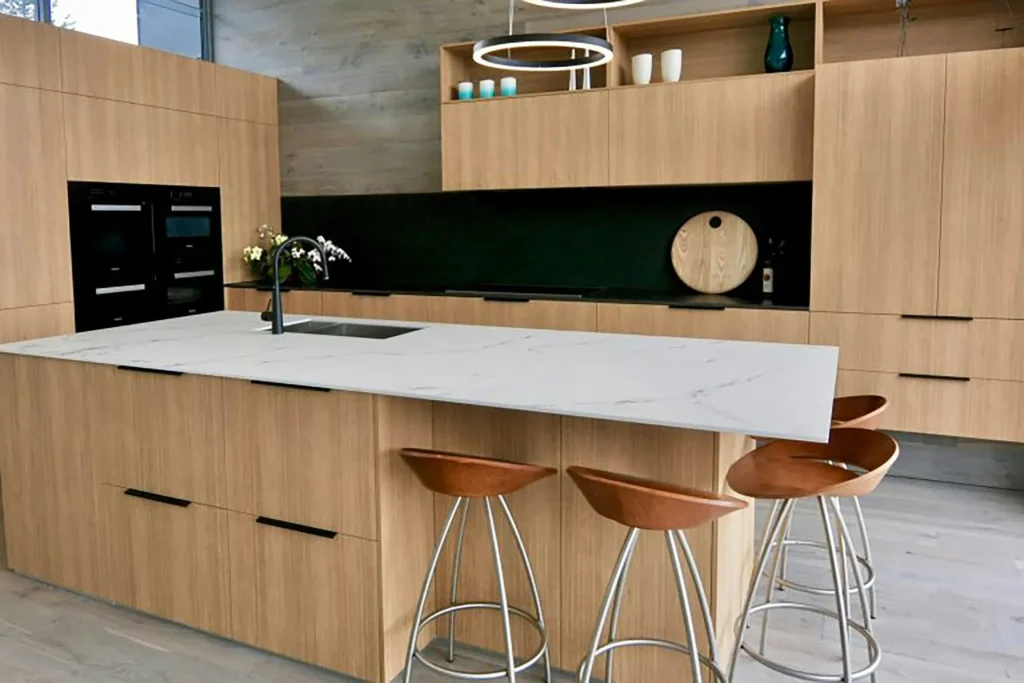
In 2025, kitchen design is not just about aesthetics; it’s also about functionality and adaptability. Here are some trends that highlight the importance of flexible and adaptable layouts in modern kitchen design.
Modular Elements
Modular kitchen designs are gaining popularity for their versatility and efficiency. Unlike traditional kitchens, modular kitchens are prefabricated and assembled on-site, reducing construction time and mess. These designs offer highly customizable layouts, colours, finishes, and accessories, allowing homeowners to tailor their kitchen to their unique needs.
Key elements of modular kitchens include base units and wall units. Base units, which are floor-mounted, typically house essential components like the sink, hob, and storage drawers. They often feature pull-out drawers, soft-close mechanisms, and built-in dustbins to optimise storage and usability.
Wall units, mounted above the countertop, efficiently use vertical space to store lighter items such as glasses, plates, and condiments. These units can be customised with features like frosted glass doors, open shelves, or backlit panels to add elegance and functionality.
Multipurpose Islands
Multipurpose kitchen islands are another cornerstone of flexible and adaptable kitchen layouts. These islands are no longer just additional counter space; they have evolved into multifunctional hubs that enhance the overall functionality of your kitchen.
In 2025, expect to see kitchen islands with built-in sinks, cooktops, power outlets, and ample storage. These features make the island perfect for meal prep, casual dining, and even homework or work sessions. Incorporating a breakfast bar or a built-in wine fridge can further enhance the island’s utility.
Adding open shelving or cabinets on the sides provides extra storage for cookbooks, kitchen gadgets, and other essentials. The goal is to design the island to serve multiple functions, making it a practical and stylish centrepiece in your kitchen.
By integrating these multipurpose islands, you can create a kitchen that is not only beautiful but also highly functional and adaptable to various needs and activities.
Conclusion: Personalising Your Kitchen Space
As we wrap up the best kitchen layout ideas for 2025, it’s clear that this year’s trends are all about blending innovation, sustainability, and personal style. Whether you’re embracing tech-integrated layouts, sustainable materials, or flexible and adaptable designs, the key is to create a space that reflects your unique needs and aesthetic.
Remember, a great kitchen is not just functional but also a reflection of your personality. Consider incorporating smart appliances, eco-friendly materials, and multipurpose islands to enhance both efficiency and style. Don’t be afraid to experiment with bold colours, rustic minimalism, and mid-century modern touches to make your kitchen truly yours.
By personalising your kitchen space, you’ll create a heart of the home that is both beautiful and highly functional.
FAQ
What is the ideal kitchen layout?
The most ideal kitchen layout often incorporates the “Work Triangle” principle, connecting the sink, refrigerator, and stove with total distances between 12 to 26 feet. Common layouts include U-shaped, L-shaped, and galley-style, each optimised to reduce unnecessary movement and maintain workflow efficiency.
What is the kitchen 3 rule?
The kitchen work triangle rule involves positioning the sink, stove, and refrigerator in a triangular formation to optimise kitchen efficiency. The distances between these points should be between 4-9 feet, with the total perimeter of the triangle ranging from 13 to 26 feet.
Which kitchen floor plan is most desirable?
For 2025, large-format tiles are highly desirable for kitchen floors. They create a sleek, modern look, minimise grout lines, and make the kitchen appear more spacious and easier to clean.
What is the best direction for a kitchen to face?
The best direction for a kitchen to face depends on your preferences and needs. South-facing kitchens receive maximum sunlight and natural warmth, ideal for a lively environment, but may require shading to prevent overheating. East-facing kitchens are ideal for capturing morning light and creating a cosy breakfast area, while north-facing kitchens provide consistent, soft light without glare or overheating.

