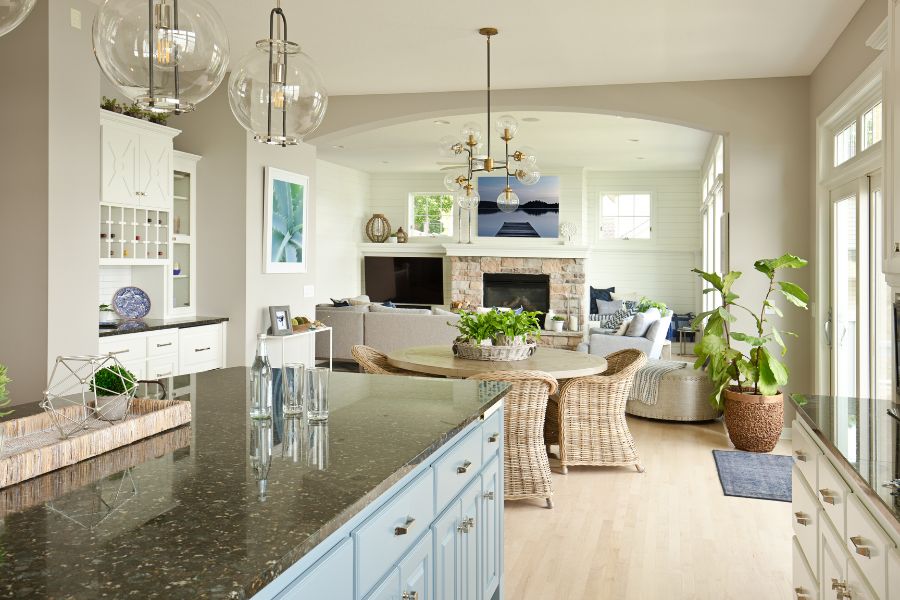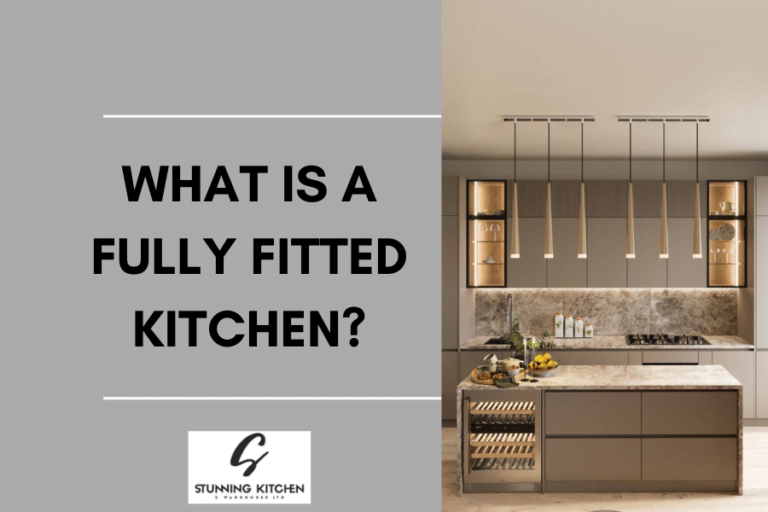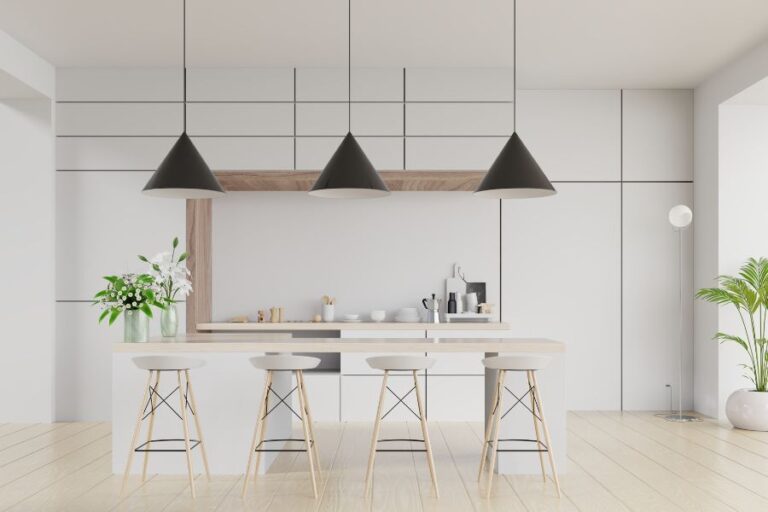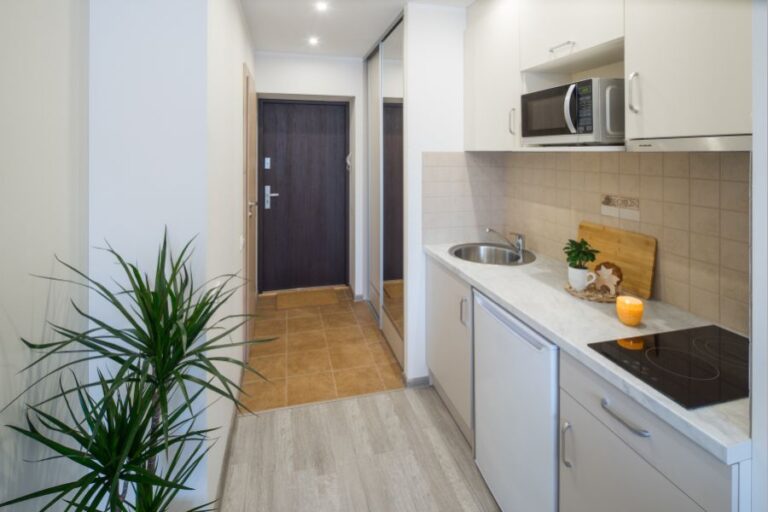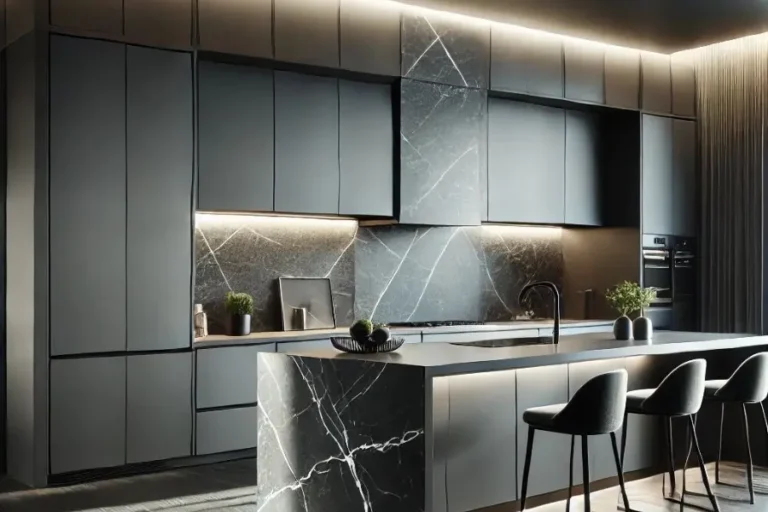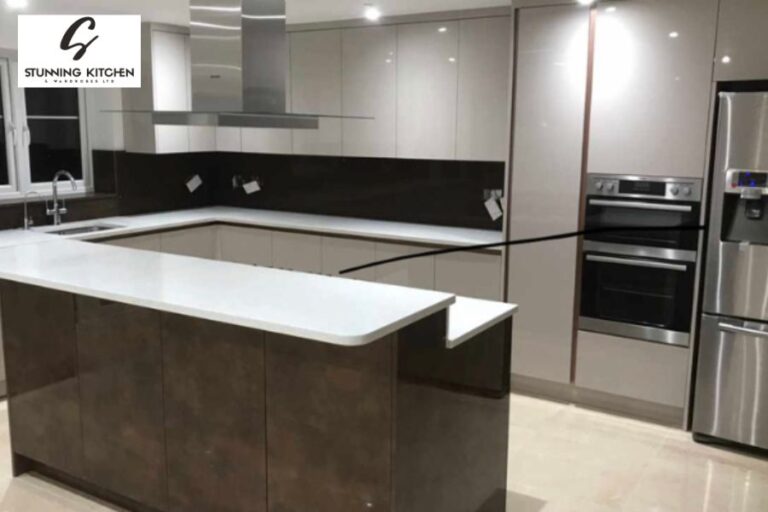The open concept kitchen has become a cornerstone of modern home design. This new method removes old barriers. It creates a smooth flow between cooking, dining, and living areas. Open concept kitchens are popular. They boost interaction, use space better, and look great. Let’s explore why these kitchens continue to captivate homeowners and designers alike.
Evolution of Open Concept Kitchens
Early Kitchen Designs
Historically, kitchens were isolated spaces away from the main living areas. These enclosed rooms were efficient workplaces. They ignored social interaction and aesthetics. The kitchen’s primary function was purely practical, focused on meal preparation and storage.
Transition to Open Concepts
The mid-20th century saw a rise in open concept kitchens. They reflected changing social dynamics and new lifestyle preferences. The push for more inclusive, interactive spaces led to the removal of walls. This created an integrated space for cooking, dining, and entertaining. This evolution marked a significant departure from the traditional compartmentalized home layout.

Design Principles of Open Concept Kitchens
Seamless Integration with Living Spaces
A key principle of open kitchens is the integration with adjoining living areas. This kitchen design fosters connectivity. It lets family and guests interact freely. It transforms the kitchen into a central hub, perfect for socializing and multitasking.
Importance of Flow and Connectivity
An open concept kitchen must have a good flow and connectivity. They are key to its function. The layout should facilitate easy movement between cooking, dining, and lounging areas. Ensuring that these spaces are well-connected yet distinct enhances both usability and comfort.
Need Help?
Contact us if you have any question!
Maximizing Space and Light
Creating a Spacious Atmosphere
Open concept kitchens are popular. They make a home feel more spacious. These kitchens have no walls. They feel airy and open. Strategic furniture placement and minimalist decor can further amplify this sense of space.
Enhancing Natural Light
Natural light is a vital element in open concept kitchens. Large windows, skylights, and glass doors can flood the area with sunlight. This makes it feel bright and welcoming. Reflective surfaces and light colors can boost natural light. They create a cheerful vibe.

Functional Zoning
Defining Cooking, Dining, and Relaxing Areas
Effective zoning is essential in open concept kitchens. Defining areas for cooking, dining, and relaxing keeps the space organized and functional. You can achieve this by thoughtfully arranging furniture, rugs, and lighting.
Using Furniture and Decor for Visual Boundaries
Furniture and decor are key to setting visual limits in an open kitchen. A kitchen island, for example, can divide the cooking area from the living space. Pendant lights over the dining table can separate the space. They can also keep the open feel.
Selecting the Right Materials and Finishes
Cohesive Aesthetics
Choosing cohesive materials and finishes is key to a harmonious open concept kitchen. Countertops, cabinetry, and flooring must match and blend with the nearby living areas. This cohesion ensures a unified and aesthetically pleasing space.
Durable and Stylish Surfaces
Durability is as important as style in an open concept kitchen. Surfaces must endure daily use and remain attractive. Quartz, granite, and high-quality wood are both strong and elegant. They are ideal for these lively spaces.

Incorporating Modern Appliances
Choosing Energy-Efficient Options
Modern appliances are a must in open concept kitchens. Choosing energy-efficient models cuts utility bills and supports sustainable living. Choose appliances with high energy ratings and eco-friendly features. They should be convenient, too.
Integrating Smart Technology
Integrating smart technology into the kitchen can significantly enhance its functionality. Smart appliances, like touchscreen fridges and remote-control ovens, are very convenient and efficient. These high-tech additions can make cooking and entertaining more enjoyable.
Need Help?
Contact us if you have any question!
Storage Solutions in Open Kitchens
Clever Cabinetry
Good storage is key to keeping an open-concept kitchen looking sleek. Clever cabinetry, like pull-out shelves and deep drawers, can maximize storage. Built-in organizers can hide clutter. Custom cabinetry can fit the unique needs of the space.
Open Shelving Ideas
Open shelving is popular in open concept kitchens. It offers storage and display options. Shelves can hold everyday items or showcase decor. They enhance the kitchen’s look. However, an organized, nice arrangement is key to avoiding clutter.
Color Schemes and Decorative Elements
Harmonizing Colors
A good color scheme can unite the zones of an open kitchen. Harmonizing colors across walls, cabinetry, and furniture creates a cohesive and calming environment. Neutral tones are popular for their versatility and timelessness. But pops of color can add vibrancy and personality.
Adding Personality Through Decor
Decorative elements let you add your personal style to an open-concept kitchen. Artwork, textiles, and unique accessories can show your tastes. They can also improve the design. Balance decor with functionality. Each piece must enhance usability and charm.
Challenges and Solutions
Noise Management
One of the challenges of open concept kitchens is managing noise. Without walls, sounds from the kitchen can easily travel to the living areas next door. To mitigate this, consider using noise-absorbing materials like rugs, curtains, and upholstered furniture. Additionally, choosing quieter appliances can help maintain a peaceful atmosphere.
Maintaining a Tidy Space
Keeping an open concept kitchen tidy is essential for preserving its visual appeal. Regular cleaning and decluttering are necessary to prevent a mess from spreading. Smart storage and good habits can keep things in their place.
Need Help?
Contact us if you have any question!
Real-Life Inspirations
Examples of Stunning Open Concept Kitchens
Real-life examples can provide inspiration for your open concept kitchen. Look for designs that use space well. They should have smart storage and stylish decor. These examples can offer ideas and insights into how you can achieve a similar look in your home.
Tips from Interior Designers
Interior designers have valuable expertise in creating functional and beautiful open concept kitchens. Their tips can help you with your renovation. They cover everything, from selecting materials to arranging furniture. Learning from their experience can ensure that your kitchen renovation is a success.
Conclusion
Open concept kitchens allure us. They change how we live and interact at home. These kitchens break down barriers. They create seamless, multi-functional spaces. This fosters connectivity and improves daily living. An open concept kitchen brings a lifestyle of openness, light, and modern sophistication.
Whether you’re renovating or dreaming of a new kitchen, this text can help. It will give you ideas for a stunning kitchen.

